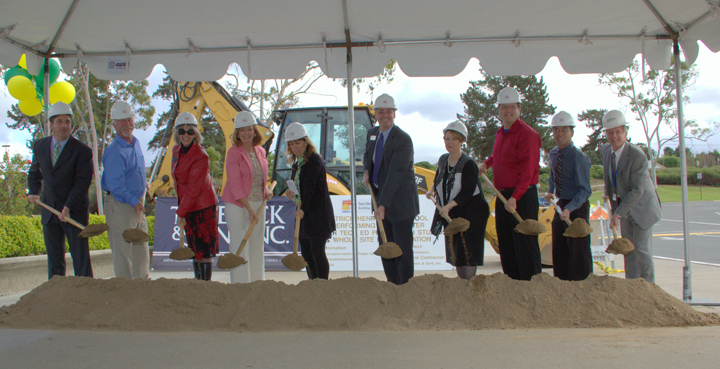
Voice & Viewpoint Newswire
San Diego Unified School District’s Patrick Henry High School is beginning the construction of a long-awaited performing arts center, state-of-the-art facilities for its College, Career & Technology (CCTE) Production Studios Program, and campus-wide site modernization improvements. More than 120 students, parents, staff and community members celebrated the start of construction with a groundbreaking ceremony yesterday.
“I’m thrilled that we have reached this milestone,” said Kevin Beiser, president of the school district’s Board of Education. “This is an exciting time for Henry High School’s students and teachers, as well as the Del Cerro and San Carlos communities.”
“I’ve been a staunch supporter of this new performing arts center,” he added. “The Propositions S and Z funds have wisely been allocated to construct an academically rich center that will support the district’s A-G high school graduation requirements, including “F” for fine arts. The district is also maximizing the Propositions S and Z money by getting matching state Proposition 1D funds for the Production Studios Program facilities.”
This nearly $37 million project includes:
Performing Arts Center and Production Studios Program Facilities
- 16,000 square feet, 500-seat facility for musical and theater events
- 8,100 square feet of CCTE Production Studios Program facilities to provide education in media and design arts, as well as production and managerial arts
- Workshop spaces for fabrication design, audio visual, lighting, model and mixed media
- Planned joint use with local, private theater and orchestra groups
Site Modernization:
- Upgrades to several buildings including the gym
- New campus-wide air conditioning
- Intercom system
- Electrical upgrades
- Security lighting
- A new fire alarm system
- Americans with Disabilities Act upgrades
- A new parking lot
Construction of the performing arts center/production studios is expected to be completed by fall 2015, followed by the site modernization in spring 2016.The project partners are T.B. Penick & Sons, Inc. and PJHM Architects.
Earlier this year, the American Institute of Architects awarded PJHM Architects a 2013 Members Choice Award for its innovative design of the new performing arts center and Production Studios Program facilities. The building design currently exceeds qualifications for the California High Performance School Initiative. LED lighting throughout the entire complex, and the use of local and recycled materials will make it both efficient and environmentally friendly. Design influences were drawn from the area, including the use of heavy timbers, open glass and the colors and textures of the surrounding area.


